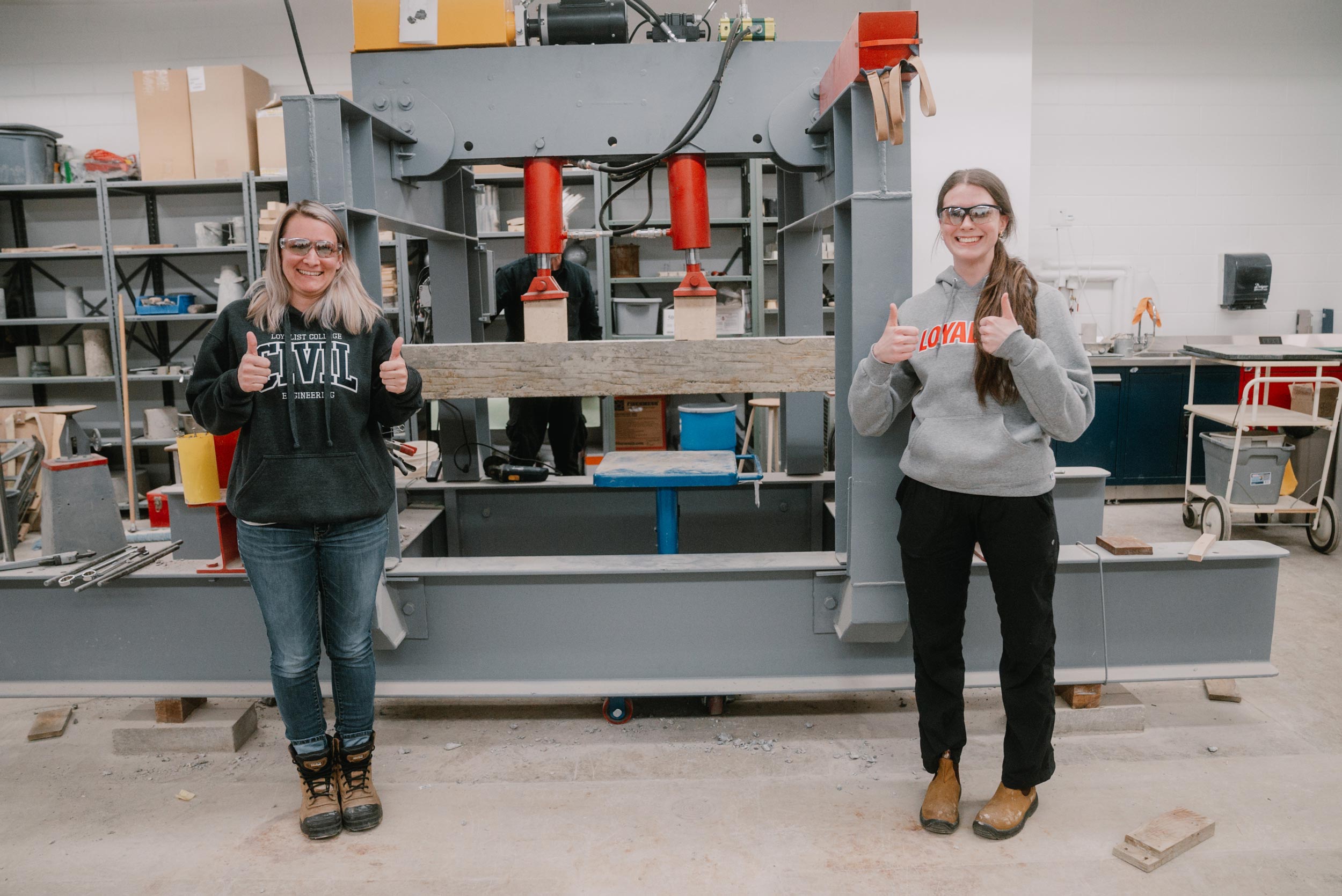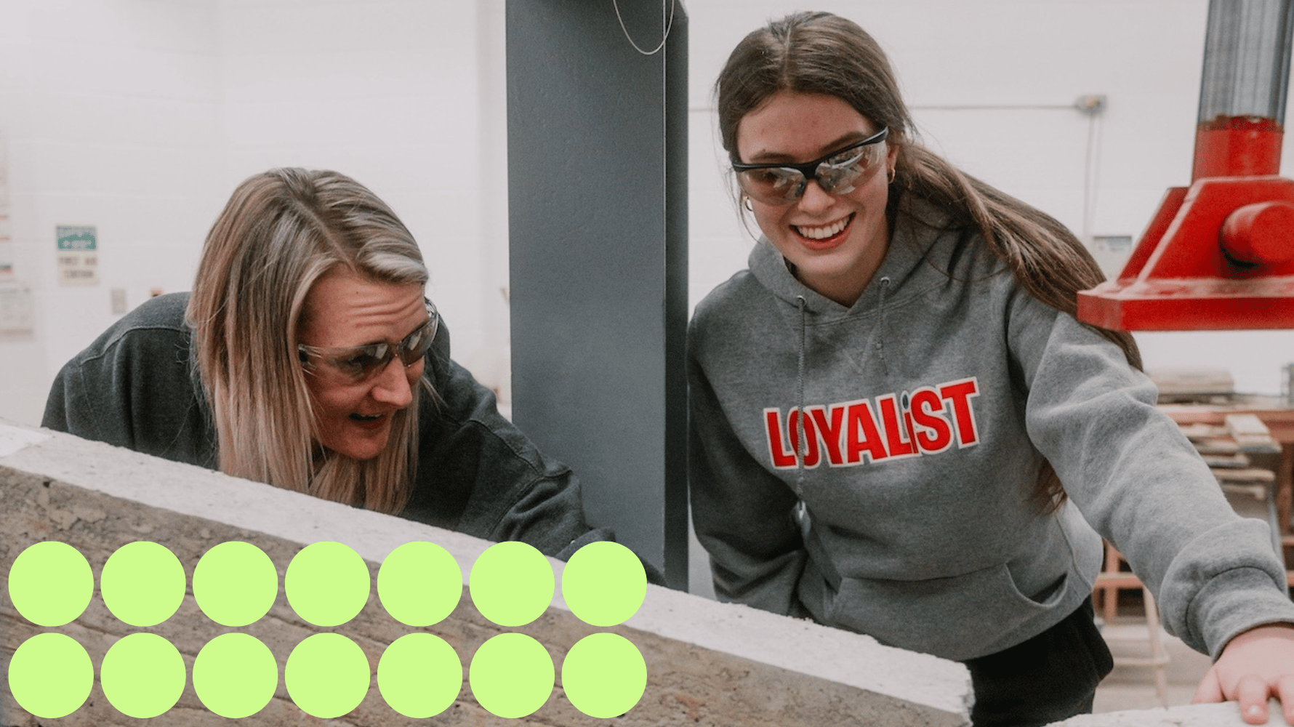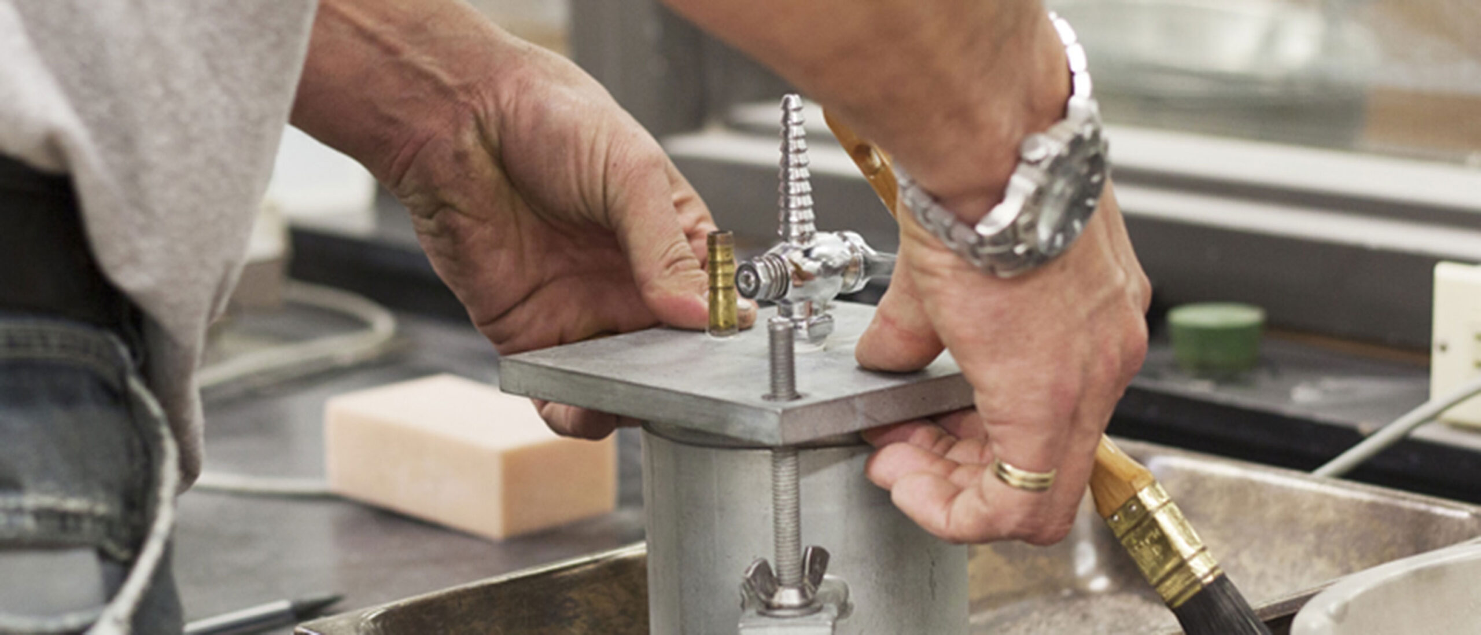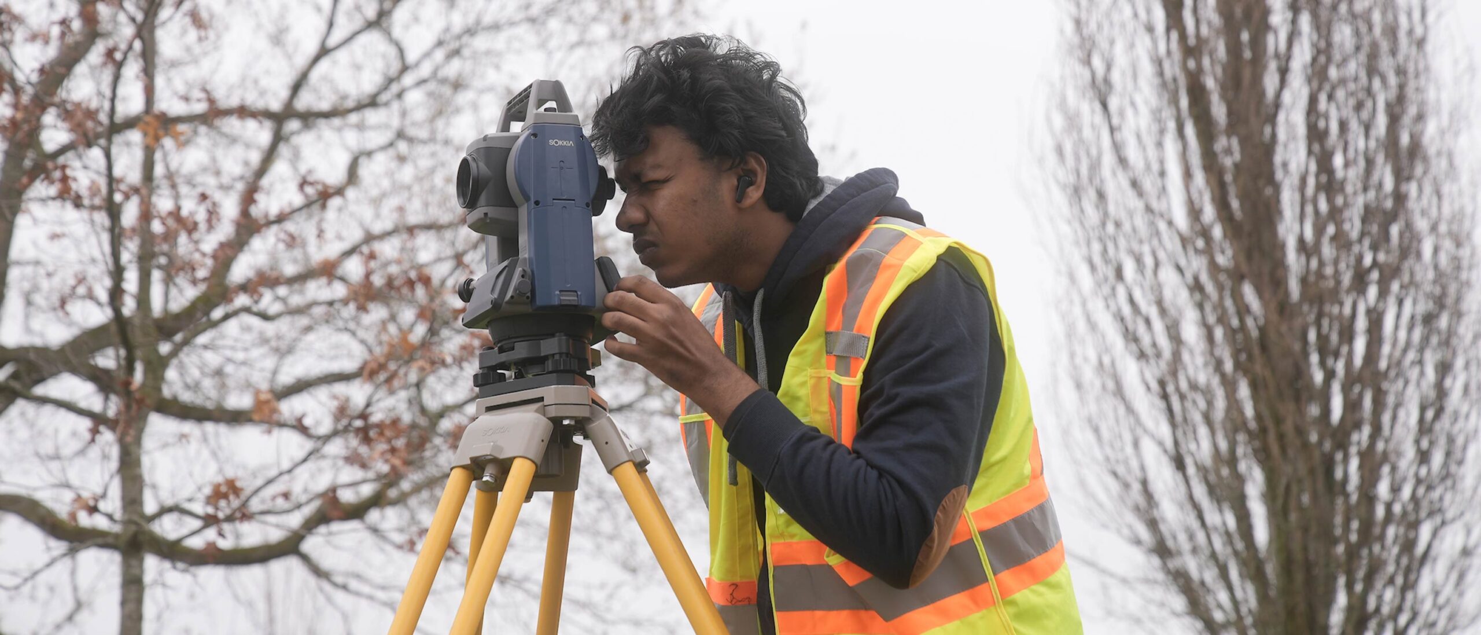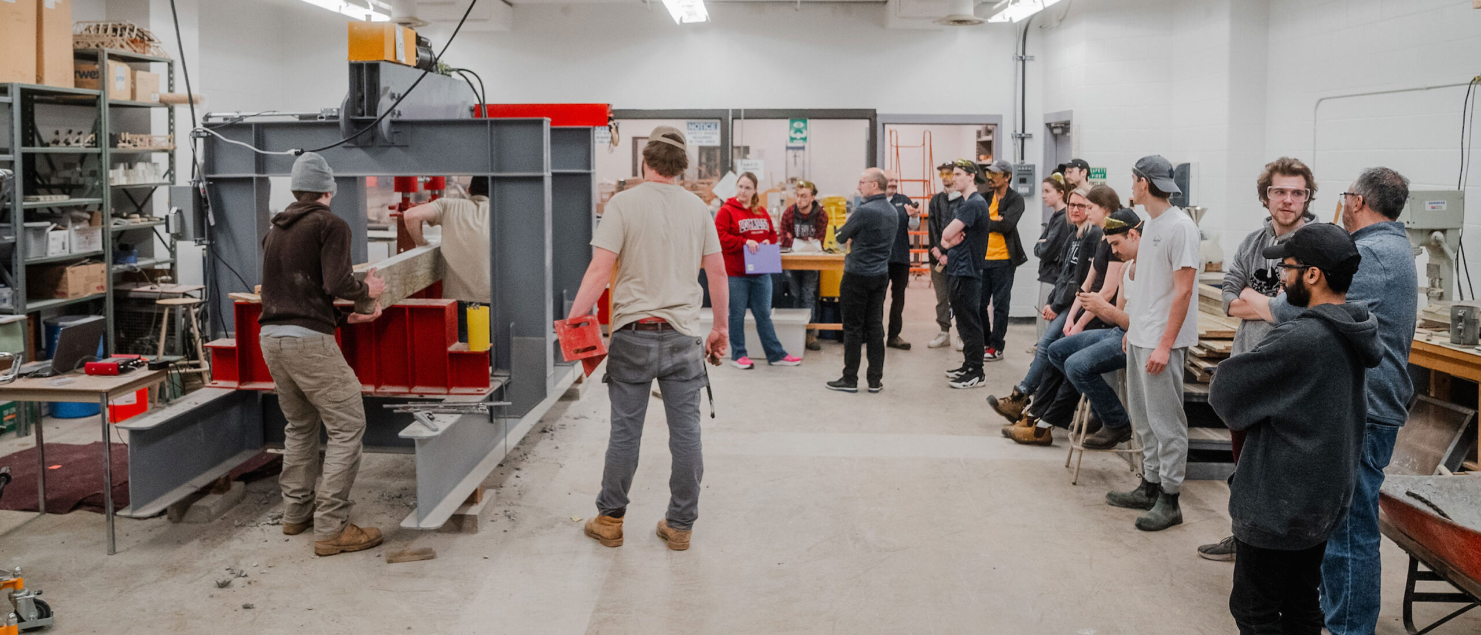Find your career
Our graduates are employed by:
- Engineering consulting firms
- Construction companies
- Architectural and engineering services firms
- Utilities companies
- Environmental and geotechnical consulting firms
- Research and development organizations
- Manufacturing companies
- Government agencies (such as transportation departments, public works departments and environmental agencies)
Prepare for high-demand positions in:
- Supporting the design and construction of civil engineering projects by creating site plans, drawings and specifications.
- Conducting surveys and performing field investigations to gather data and information for design purposes.
- Utilizing computer-aided design (CAD) software to create detailed drawings and models.
- Completing tests and inspections to ensure that materials and construction methods meet project requirements and standards.
- On-site quality assurance.
- Civil engineering technologists contribute to the success of infrastructure projects like public transit, land development, municipal services, and resource management by blending science, engineering, sustainability, and industry-specific technologies.
- Graduates are eligible for certification with the Ontario Association of Certified Technicians and Technologists (OACETT) as CET (Civil Engineering Technologists).
Our grads get great jobs
- Road construction inspection
- Building inspection
- Structural drafting for construction companies
- Site inspection for consulting engineering companies
- Quality assurance for consulting engineering companies
Is it for you?
This career holds rewarding opportunities for students who:
- Like to know how things work.
- Are passionate about making a lasting difference in the community.
- Are good at visualizing problems to tackle solutions.
- May prefer the option to work indoors or outdoors.

