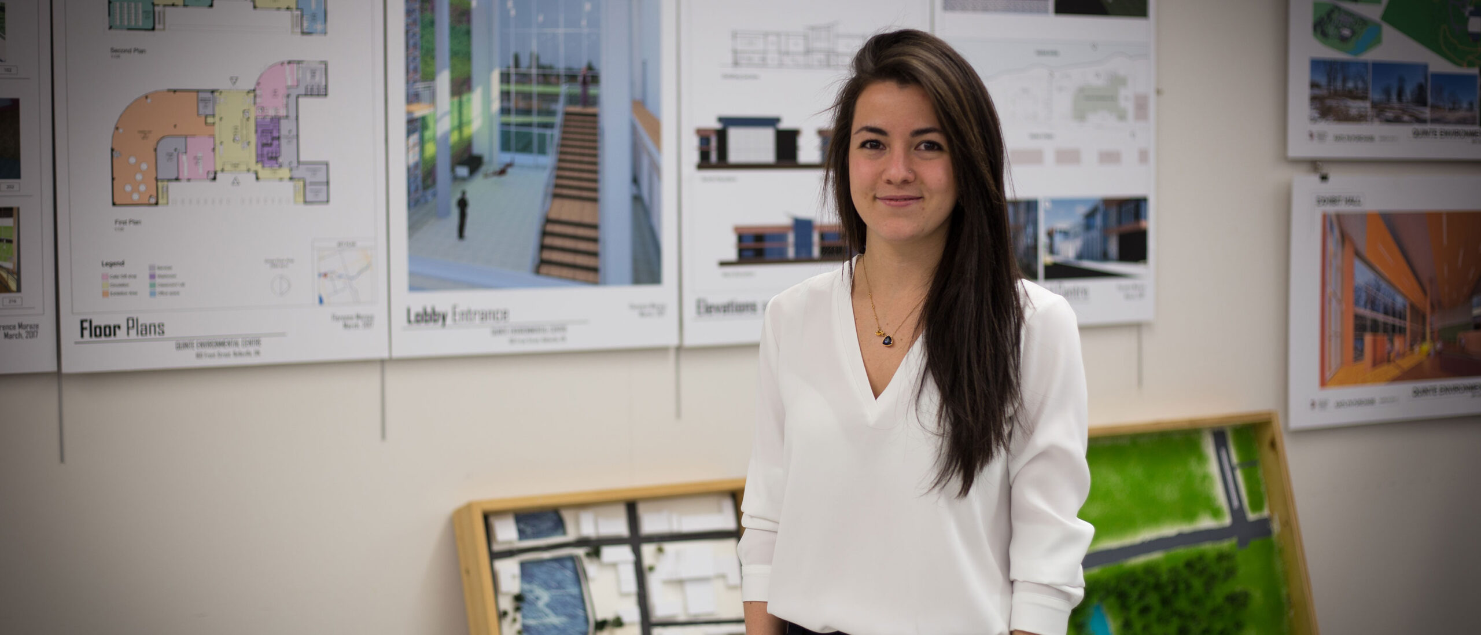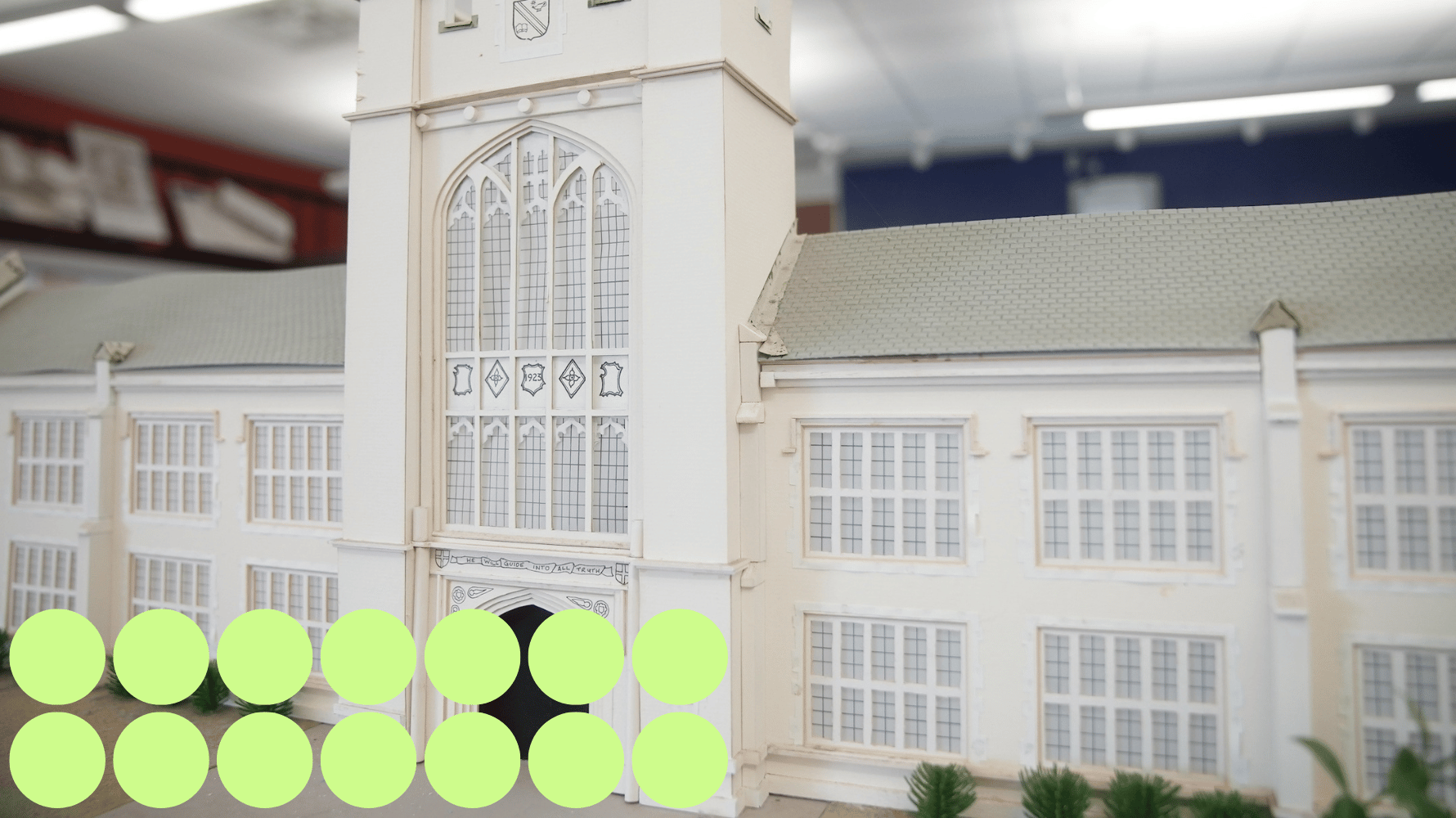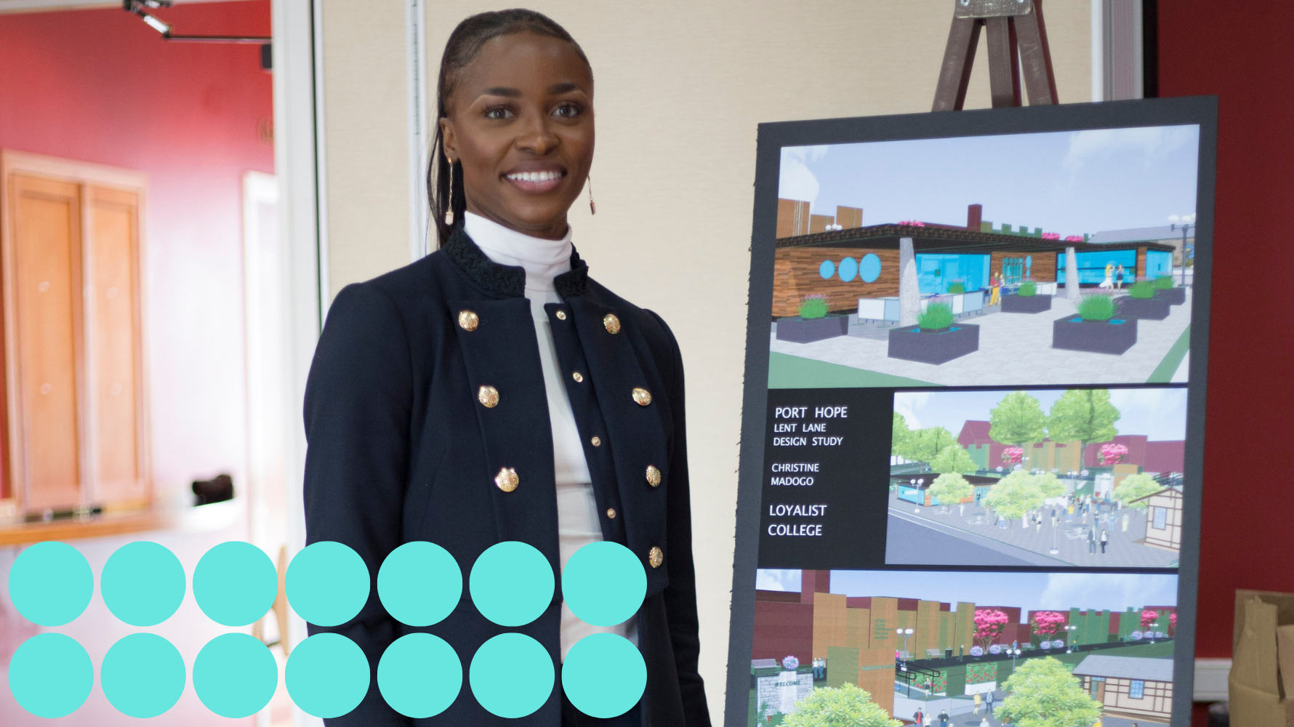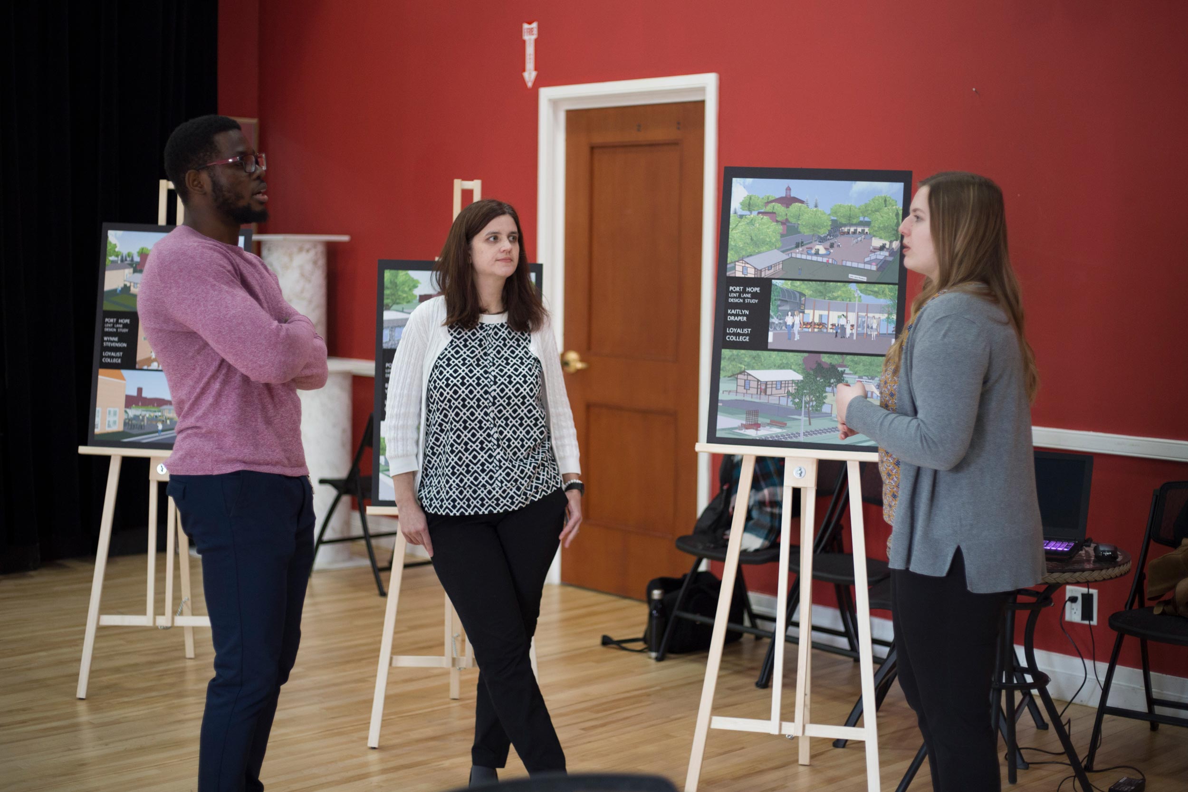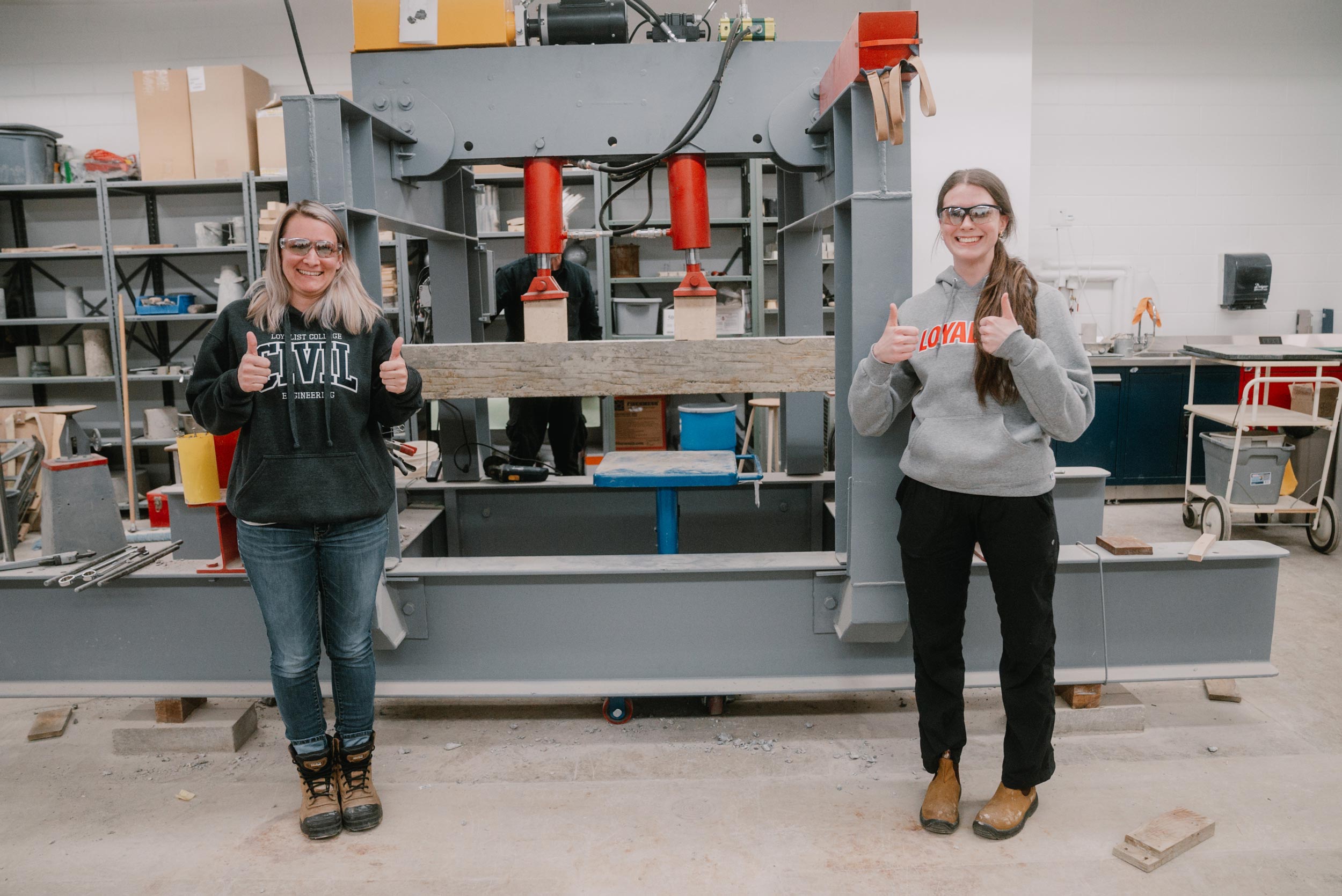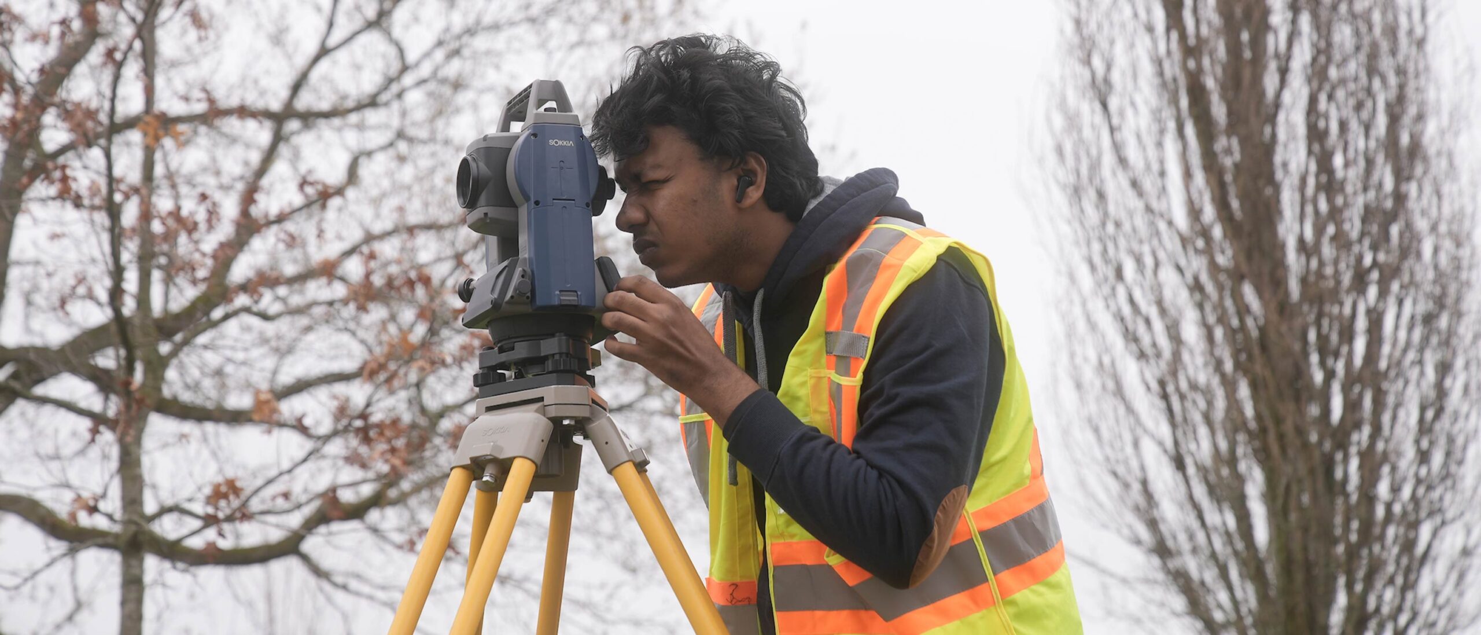Find your career
Loyalist grads are well respected by employers across Canada. Architectural technicians and technologists are prepared to find work as:
- Designers and project managers in architectural and consulting firms.
- Project coordinators and estimators in construction.
- Technical and sales representatives for manufacturers.
- Municipal zoning and building plan examiners and inspectors.
- Self-employed entrepreneurs.
Our grads get great jobs
- Architectural Designer, J.L. Richards & Associates Limited
- Principal, BDP Quadrangle Architects Ltd.
- Project Manager, Brisbin Brook Beynon Architects
- Chief Building Official, Loyalist Township
- Senior Architectural Technologist, Alexander Wilson Architect
- Owner/Designer, House of Three
- Building Development Consultant, Greer Galloway Group
- Architectural Designer/Project Coordinator, Q&E Engineering Inc.
Is it for you?
Successful students in this program are people who:
- Want to figure out how things work or how they go together.
- Like to sketch and design.
- May have some drafting or construction experience.

